Description
Little Cottage Co. 12×16 Value Gambrel Barn Shed Kit w/ 6′ Sidewalls (12×16 VGB-6-PC)
Adjusting the overall appearance of your backyard to be charming and quaint will be more accommodating once you have the Little Cottage Gambrel Barn Shed! This wood shed will surely be the choice of those who love the craftsmanship. Little Cottage made it to a point to provide DIY shed kits that can be assembled simply as possible no matter what the skill level is. The best thing is that this shed already comes precut so you don’t need to saw anything. The shed’s trim and siding are also primed and ready for paint with the color of your choosing. The shed’s double doors will also give you an easier time in accessing the shed. All the needed hardware is already in the kit such as the screws, latches, handles, and nails together with the Color Photo Instruction Manual except the paint, shingles, and drip edge (gutter). You can also decide if you want to add the optional wood floor kit or not which includes a 5/8 in. OSB flooring along with 2×4 floor joists that are 16 in. on center. Transform your backyard to its maximum potential with the Little Cottage Gambrel Barn Shed!
Features:
- All wood is pre-cut, labeled, and ready for assembly
- High quality LP SmartSide siding treated to resist fungal decay and insect infestation, primed and ready to paint
- 2×4 wood construction provides superior strength and is built to withstand outdoor elements
- Customize your Value Gambrel Barn with your choice of paint, shingles, and drip edge (purchase separately)
- 6 ft. high sidewalls and spacious interior provides plenty of space for tools, equipment, and more
- Pre-assembled double doors with metal door latch and 2×3 bracing to prevent sagging
- Rust-resistant aluminum corner trim
- Includes all necessary hardware and detailed instructions
- LP SmartSide siding backed by a 50-year limited warranty
NOT INCLUDED IN THE KIT:
Shingles
Drip Edge
These can be purchase locally
FLOOR KIT (optional)
- 2×4 treated floor framing 16” on-center
- 5/8″ OSB flooring
SPECIFICATIONS
- 2×4 wood construction with 24” on-center stud spacing
- 3/8″ LP SmartSide siding with grooves 8” on-center
- 7/16” OSB roof sheathing
DIMENSIONS
Width: 12′
Length: 16′
Sidewall Height: 6′ 3.5″
Exterior Peak Height: 10′ 2.5″
Interior Peak Height: 9′ 11″
Double Door Opening: 60″ W x 72″ H
Roof Pitch: 29/12 Upper 4/12 Lower
Roof Coverage: 265
Square Foot Storage: 192
Cubic Foot Storage: 1760
Max Roof Load: 20
Max Wind Resistance: 109



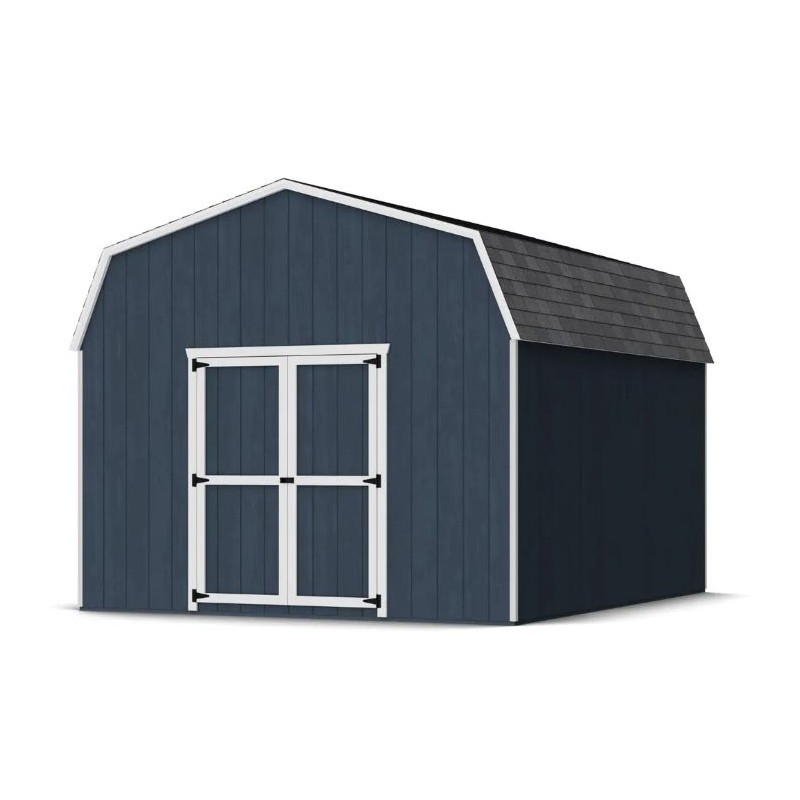
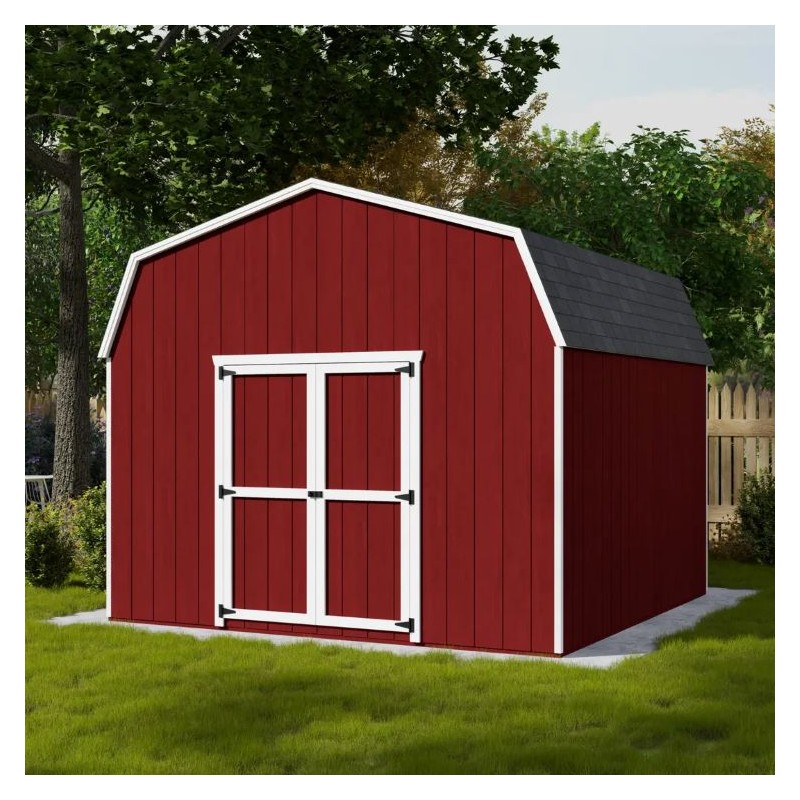
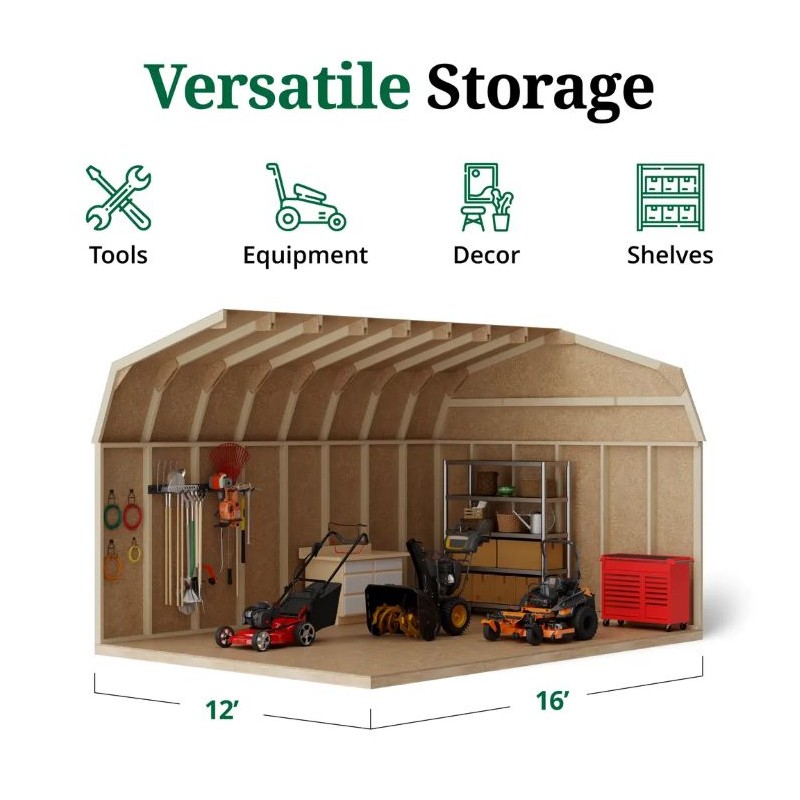
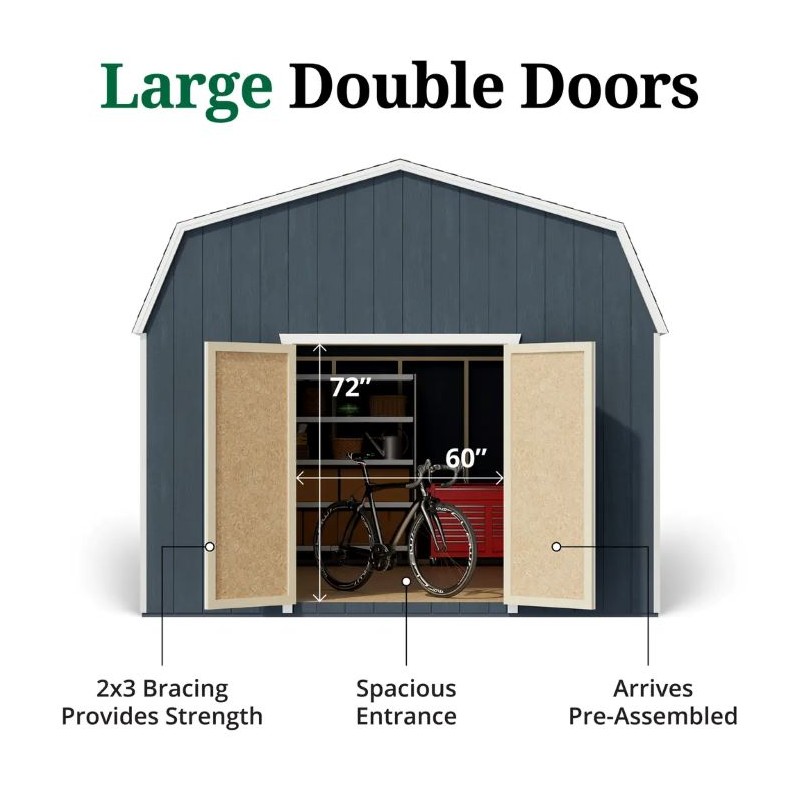
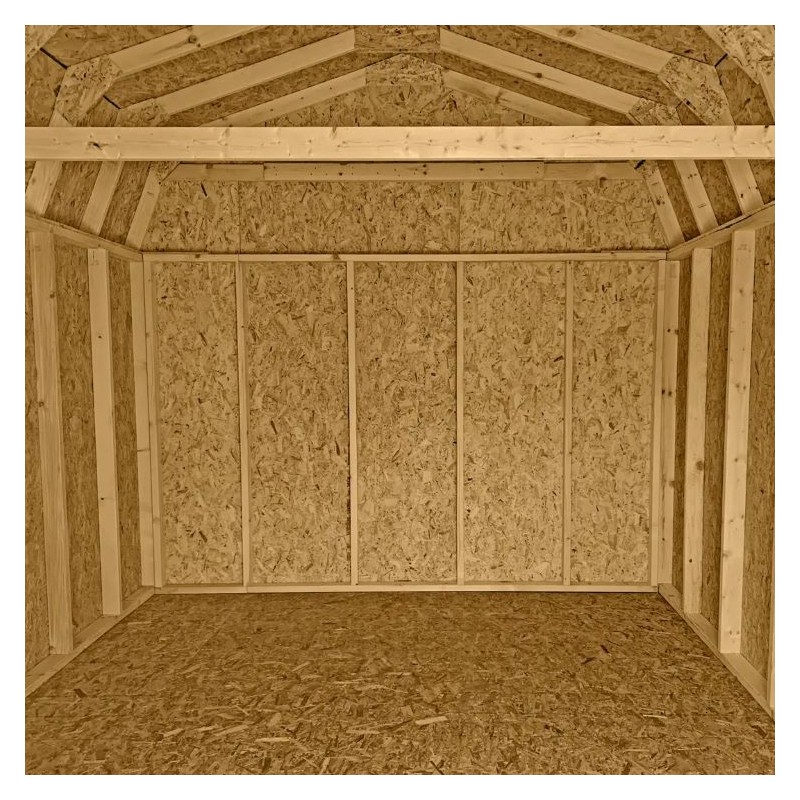
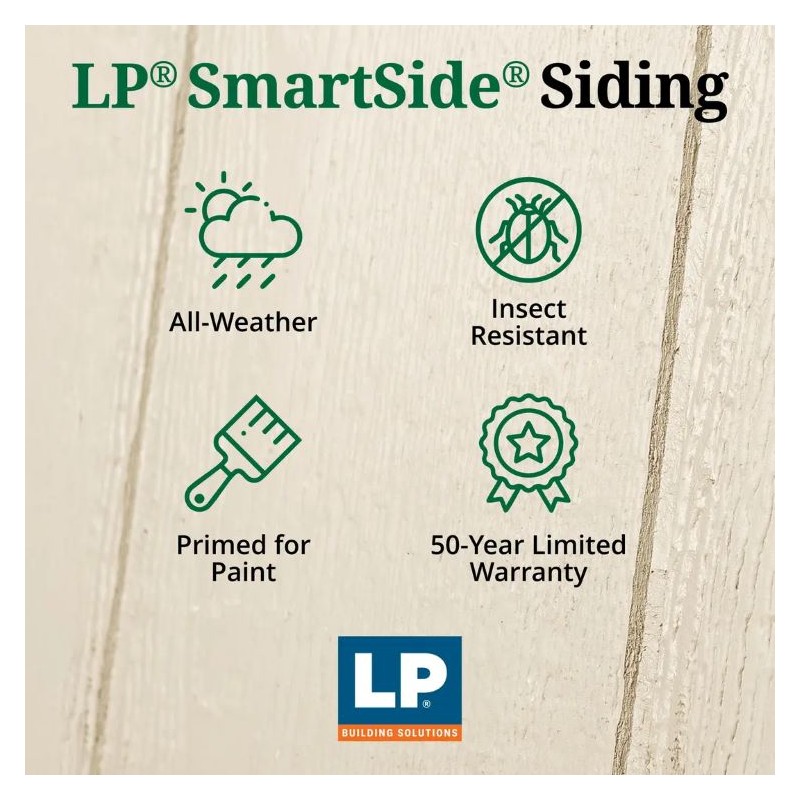




Reviews
There are no reviews yet.