Description
Lifetime 8×20 Plastic Storage Shed w/ 2 Windows (60120)
The Lifetime 8×20 shed is the perfect solution to your storage needs. Built with durable, dual-wall high-density polyethylene, our sheds are steel-reinforced and low-maintenance. With various features including shatter proof windows, skylights, custom shelving, and much more, a Lifetime Shed is the perfect addition to your backyard.
What’s Included? – The Lifetime 10×8 Shed includes: (2) side windows, (2) sets of decorative shutters (1) full lenght ridge skylight (1) 90 x 9″ shelf (4) corner shelves (1) set of two peg strips and a 10-year limited warranty. Floor and installation hardware included. Comes in (4) boxes.
Features:
- Attractive Appearance and Design
- Customizable Shelving and Storage System
- Dual-Wall High-Density Polyethylene (HDPE) Construction
- Heavy-Duty Steel Trusses Provide Additional Roof Strength
- High-Pitched Roof Allows for Quick Drainage of Rain and Snow
- Lockable Steel-Reinforced Doors for Added Security
- Low Maintenance Design
- Slip-Resistant High-Density Polyethylene (HDPE) Floor Protects Against Oil, Solvents, and Stains
- Sturdy Steel-Reinforced Construction
- UV Protected to Prevent Weather Damage
Specifications:
Assembly: Secure-Fastened Assembly with High-Grade Metal Screws
Cubic Feet: 1008.5 ft3
Door Handle: High-Impact Handles with Metal Latch
Door Hinges: Full-Length Galvanized Steel Hinge Pins
Door Locking: Exterior Padlock Loop with (2) Deadbolts on Interior of Left Door
Door Opening Dimensions: 58.3″W x 75.4″H
Door Structure: Steel-Reinforced Polyethylene
Eave Depth: 2 in.
Exterior Dimensions: 7’8″W x 19’8″D x 8’H
Exterior Roof Dimensions: 8’W x 120’D
Fascia Height: 1.25 in.
Floor Structure: Slip-Resistant Dual-Wall Polyethylene
Footprint: 7’10″W x 19’10″D
Interior Dimensions: 7’6″W x 19’D x 6’10”-7’10″H
Interior Headroom (truss to floor): 80 in.
Materials of Construction: Powder-Coated Steel and High-Density Polyethylene
Max Roof Load: 23 psf
Roof Pitch: 6:12
Roof Structure: Dual-Wall Polyethylene Panels
Roof Support Trusses: (6) Steel A-Frame Trusses
Screened Vents: (2) Screened Vents
Shelves: (4) Corner Shelves – 9 1/2″ radius (1) 90×9 shelf
Square Feet: 146.2 ft2
Wall Structure: Steel-Reinforced Dual-Wall Polyethylene Panels
Windows: (2) 16.5×16.5 Polycarbonate Window – opens half-way + (2) side windows
Consult local building codes before assembly. Note: Must be built on a flat level foundation of wood or concrete (not included). Flooring must be anchored to the foundation. Anchoring hardware depends on the type of foundation you have and is therefore not included in the shed kit. Not including the installation of the foundation, you can expect assembly of the shed itself to take 2 adults up to 6 hours.
Note: This shed is not compatible with extension kits due to this model’s maximum 20 ft length.
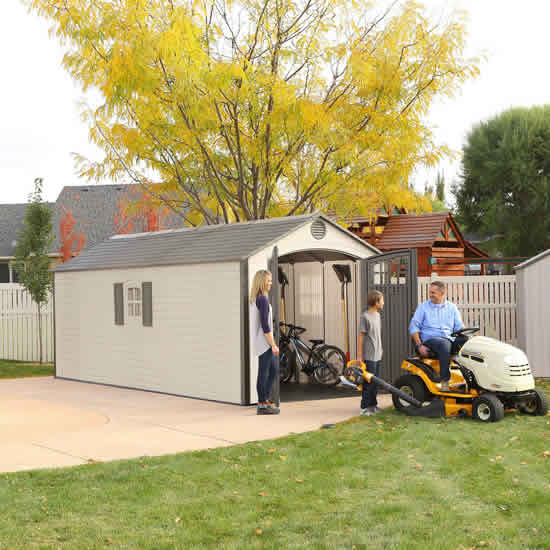
California Residents: Click Here for Proposition 65 Warning

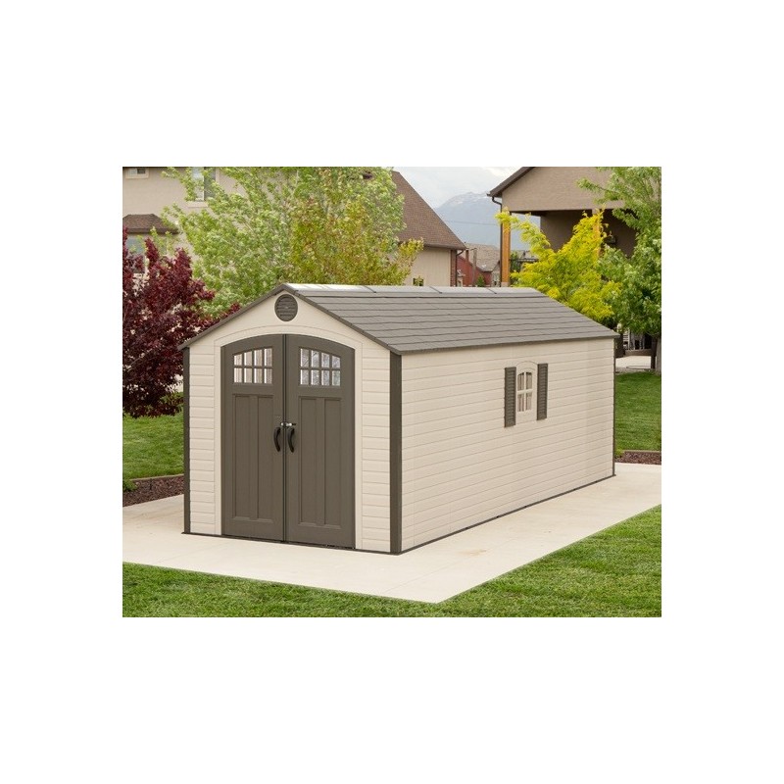
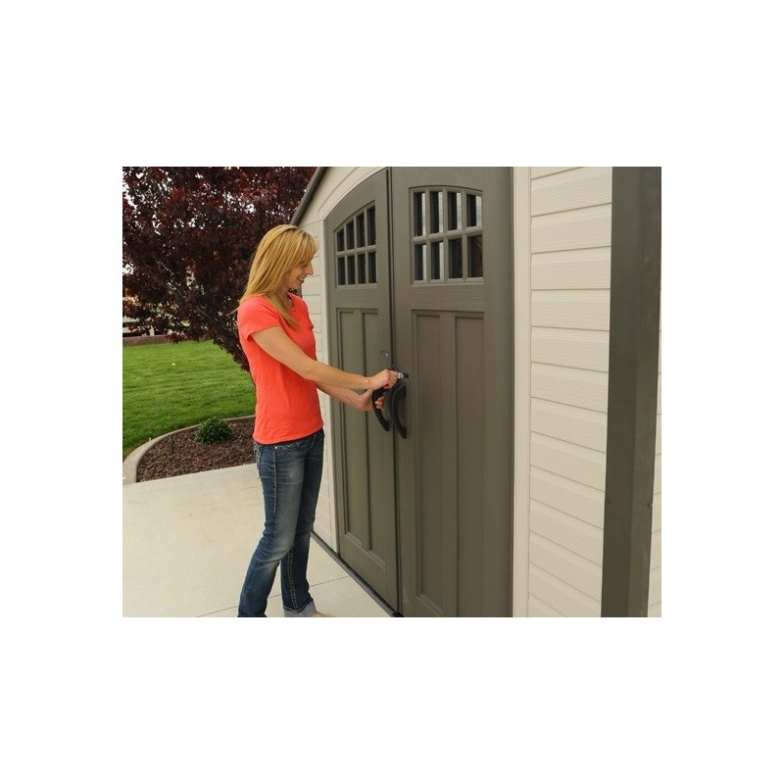
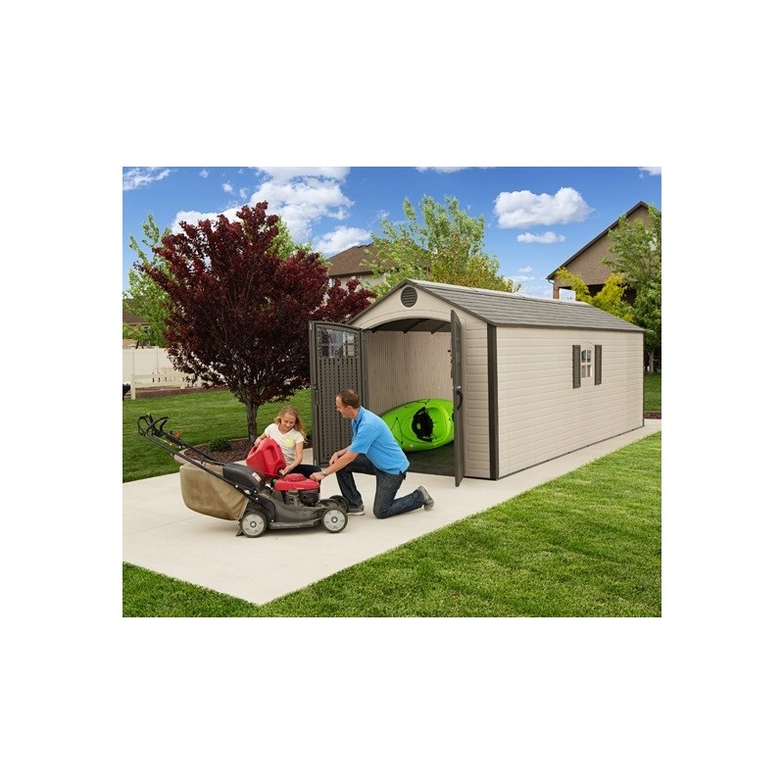
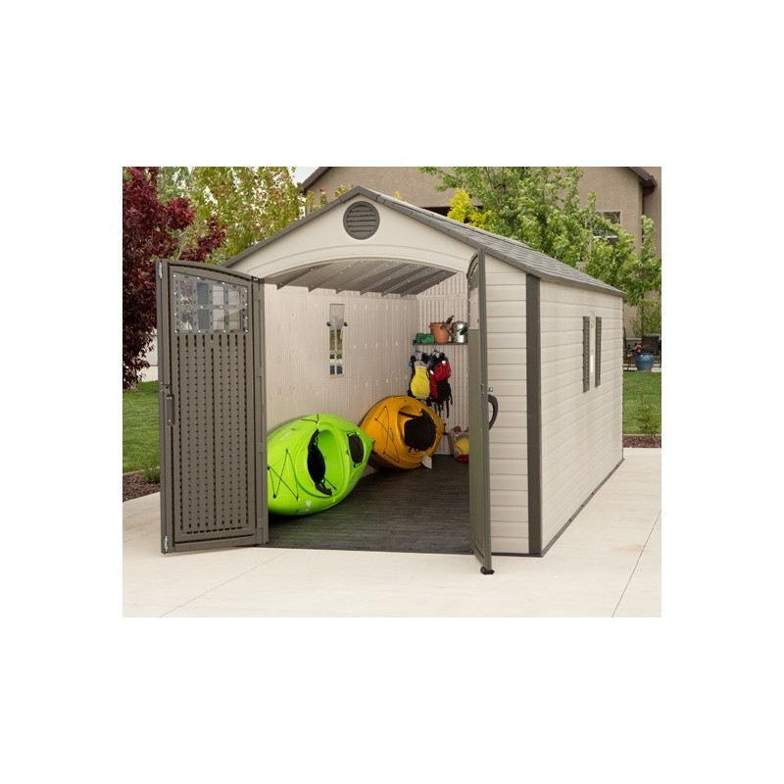
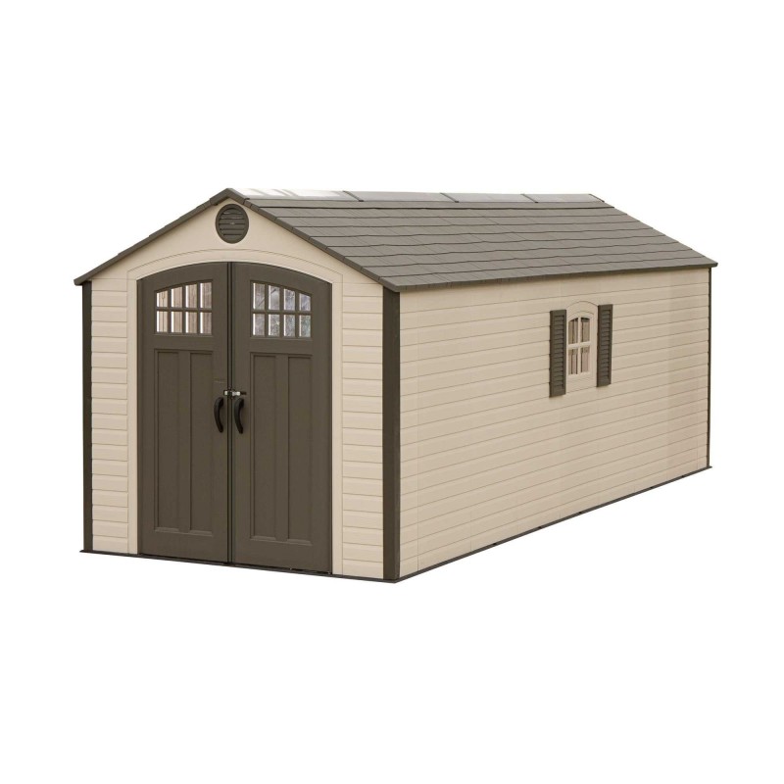
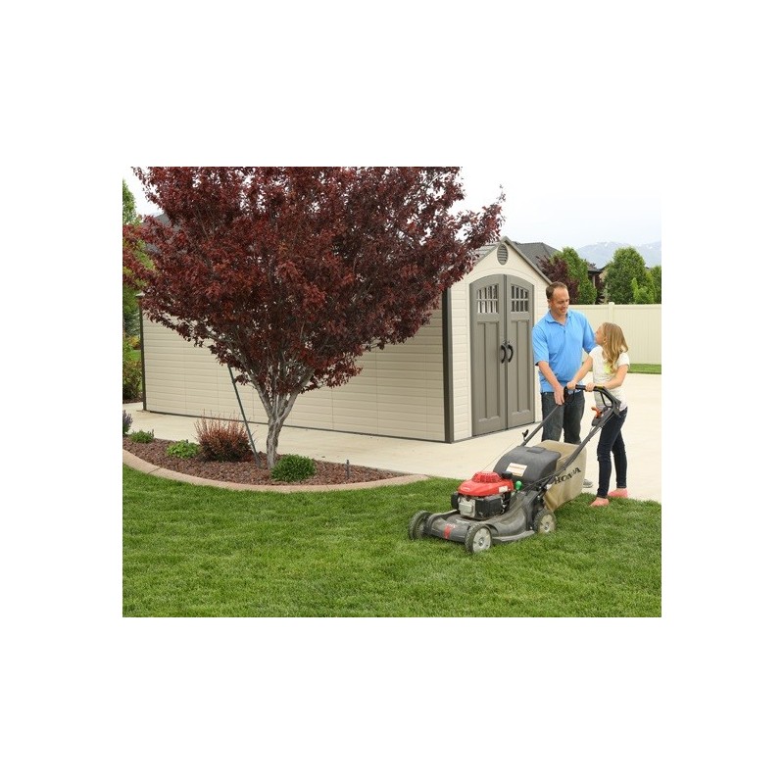




Reviews
There are no reviews yet.