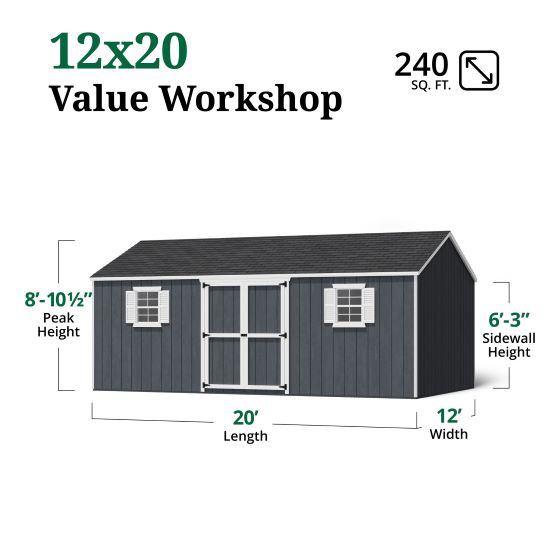Description
Little Cottage Co. Value Workshop 12×20 Wood Shed Kit (12×20 VWS-PC)
Introducing The Value Workshop, a perfect blend of classic design and practical functionality. Featuring a classic gable-style roof, this workshop shed not only complements your home’s architecture but also enhances your outdoor space with its timeless aesthetic. Crafted with durability in mind, it stands resilient against the elements, ensuring your tools, equipment, and outdoor essentials remain safe and organized. Inside, the thoughtfully designed layout provides ample room for all your storage needs, while the strategically placed window(s) allow natural light to flood the interior, creating an inviting workspace that inspires creativity and productivity. Plus, with customizable options available, you can easily paint the exterior and select shingles that harmonize with your home’s color palette, making The Value Workshop a seamless addition to your property.
Features:
- All wood is pre-cut, labeled, and ready for assembly
- High quality LP SmartSide siding treated to resist fungal decay and insect infestation, primed and ready to paint
- 2×4 wood construction provides superior strength and is built to withstand outdoor elements
- Customize your Value Workshop with your choice of paint, shingles, and drip edge (purchase separately)
- 6 ft. high sidewalls and spacious interior provides plenty of space for tools, equipment, and more
- Pre-assembled double doors with metal door latch and 2×3 bracing to prevent sagging
- Operable 18 in. x 22 in. window(s) with screens and shutters
- Rust-resistant aluminum corner trim
- Includes all necessary hardware and detailed instructions
- LP SmartSide siding backed by a 50-year limited warranty
Not Included
- Shingles
- Drip Edge
*These items can easily be purchased at a local store*
FLOOR KIT (optional)
- 2×4 treated floor framing 16” on-center
- 5/8″ OSB flooring
Specifications
- 2×4 wood construction with 24” on-center stud spacing
- 3/8″ LP SmartSide siding with grooves 8” on-center
- 7/16” OSB roof sheathing
Dimensions
Width: 12′
Length: 20′
Sidewall Height: 6′ 3″
Exterior Peak Height: 8′ 10.5″
Interior Peak Height: 8′ 6.5″
Double Door Opening: 60″ W x 72″ H
Roof Pitch: 5/12
Roof Coverage: 270
Square Foot Storage: 240
Cubic Foot Storage: 1816
Max Roof Load: 25
Max Wind Resistance: 109













Reviews
There are no reviews yet.